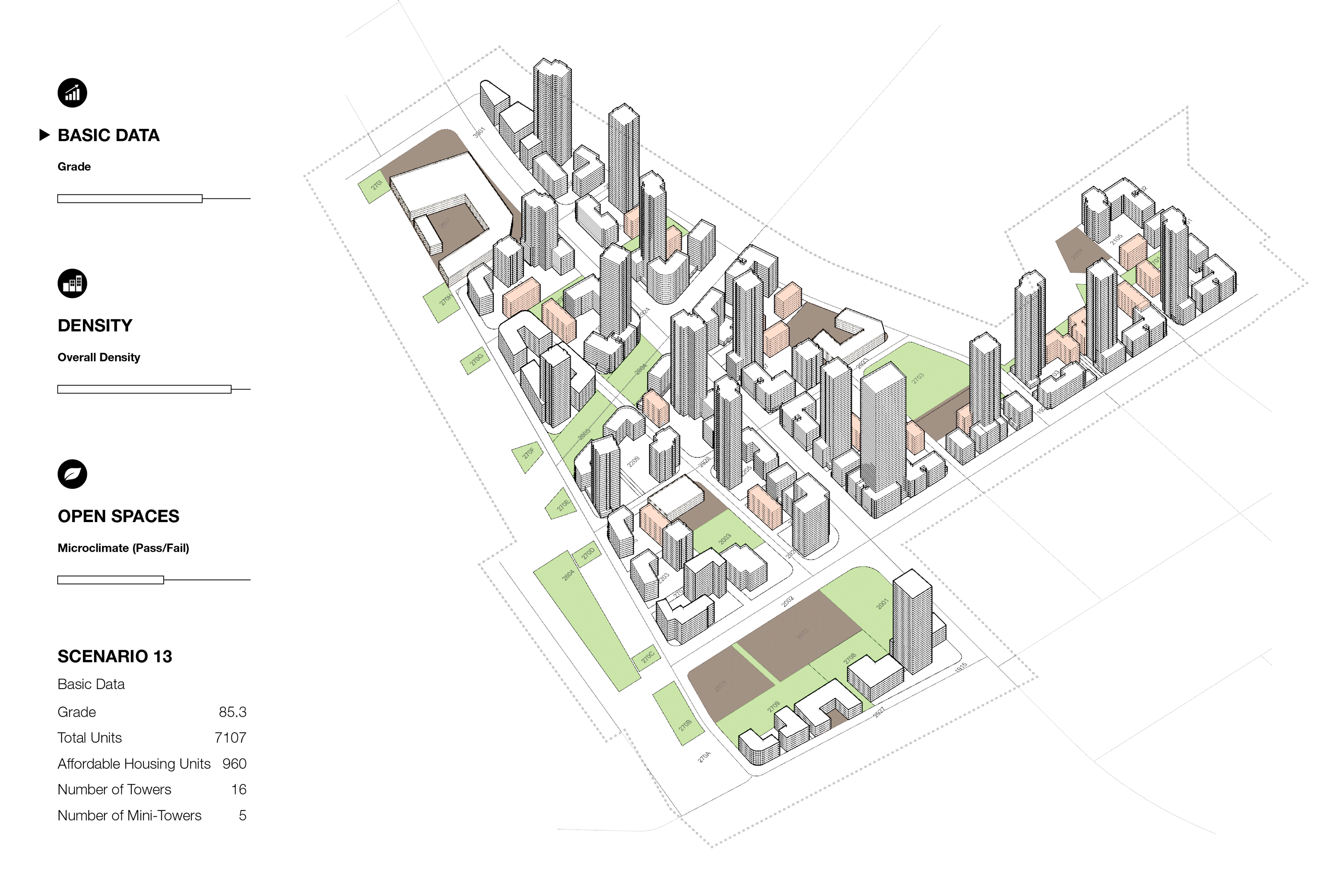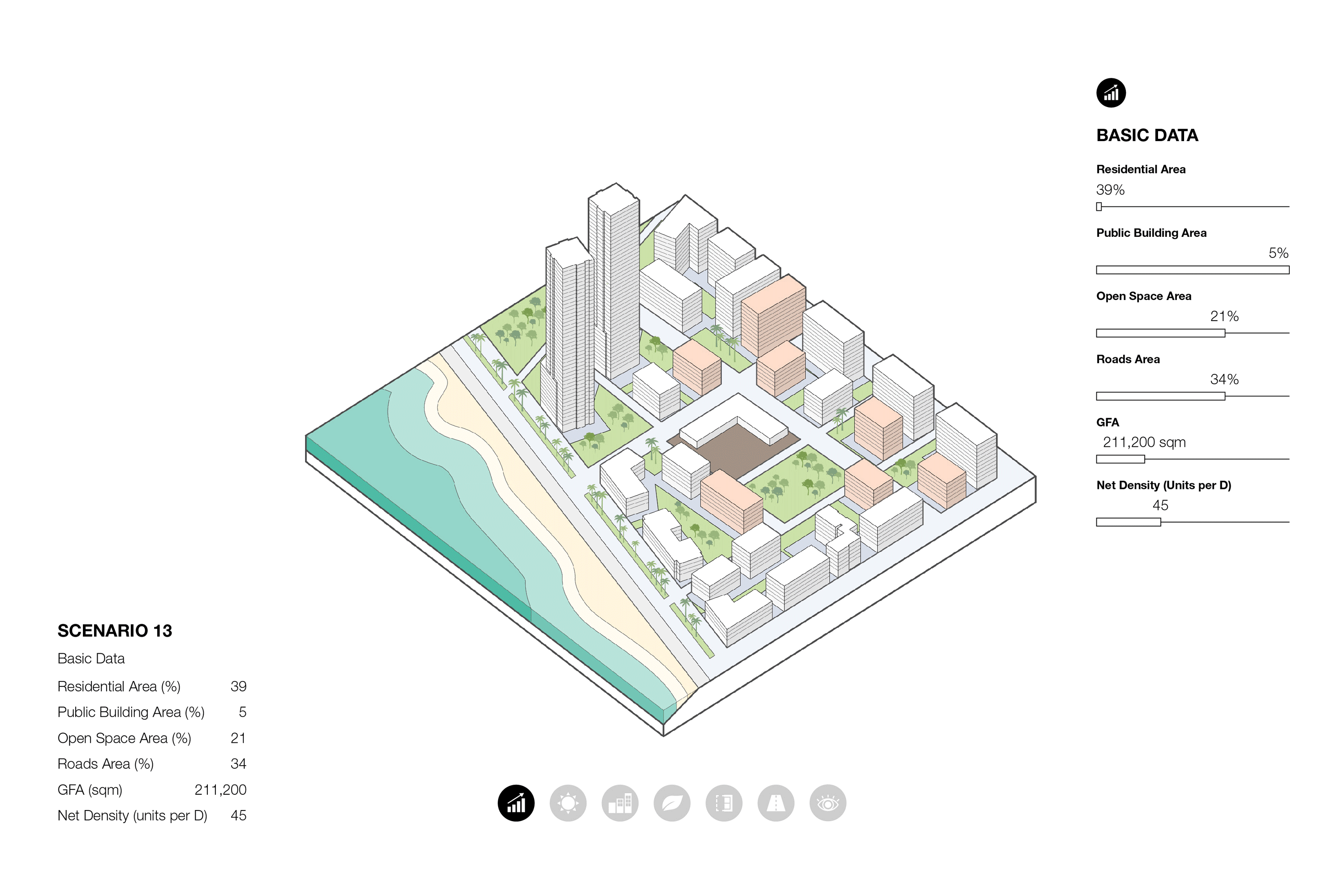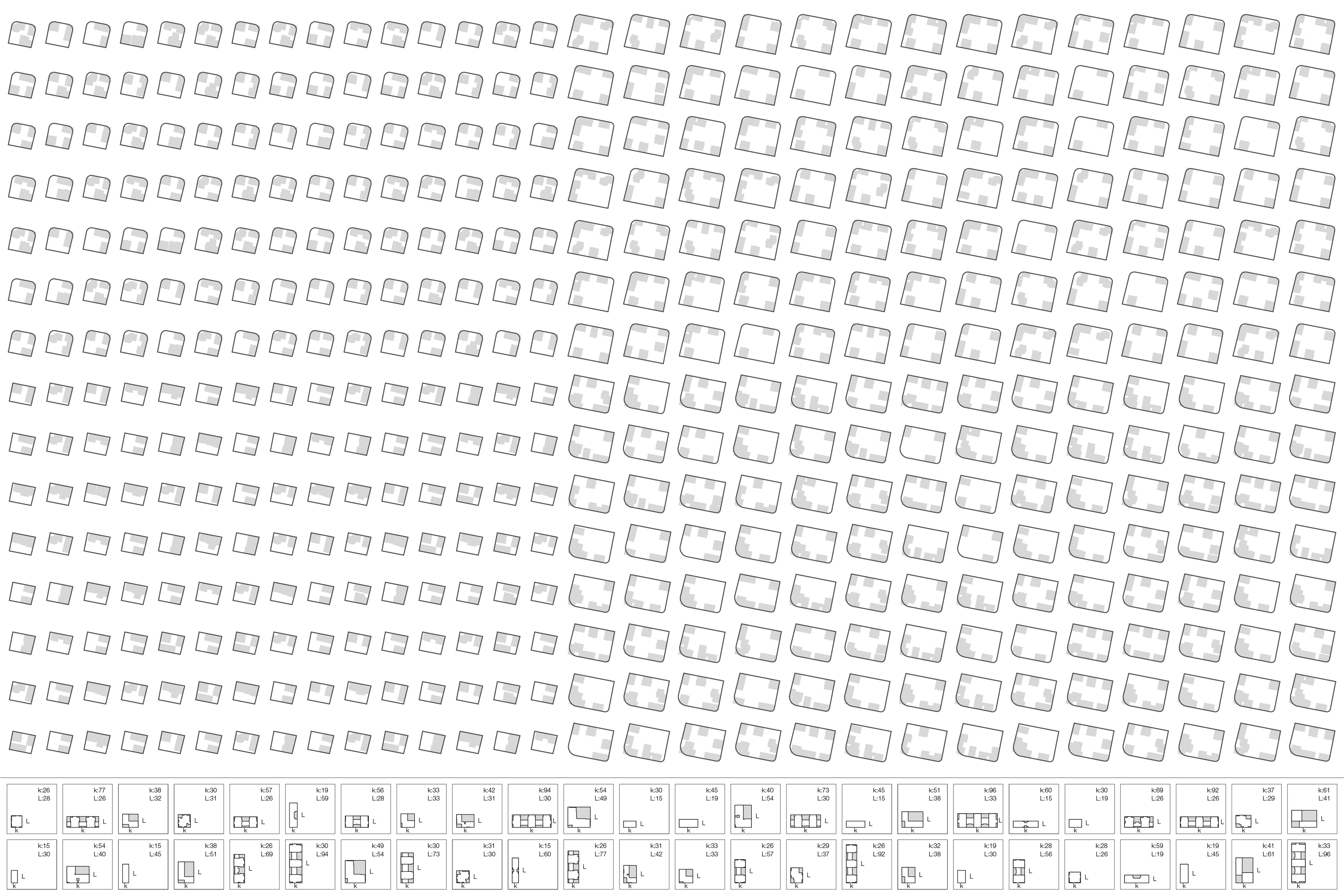
Sde Dov Central Subdistrict Detailed Plan
UID Planning
The Sde Dov district lies on the last open land division in the historic city of Tel-Aviv, north of the Yarkon river and along the northern coastline of the city. The proposed plan integrates low and mid-rise housing typologies with towers of up to 45 floors. The scheme blends insights from known case-studies such as the Vancouver CBD’s built form and Tel-Aviv’s signature Geddes Plan with its garden city principles and grid.
During the planning process Shaga Architects utilized advanced parametric know-how to define a malleable overall district model that can foresee thousands of scenarios and optimise Sde-Dov’s performance as a sustainable, transport-oriented district. The Integrative planning process, the first of its kind in Israel, allowed the different stakeholders to understand the impact of the lower-level decision making process within different disciplines involved in the overall scheme and helped advance long term planning challenges for a hyper-dense urban environment.
UID Planning [Shaga Architects] : Gary Freedman, Moti Shyovitz, Daniel Philip
Planners: Ari Cohen Architects with Shlomo Aharonson Landscape Architects and Haim Pialkof
Client
Location
Size
Status
Initiated
Israel Land Authority, Tel Aviv-Yafo Municipality, Hagush Hagadol
Tel Aviv, Israel
7,700 housing units, 180,000 sqm workspace, 60,000 sqm commercial
Under Approval Process
2018



