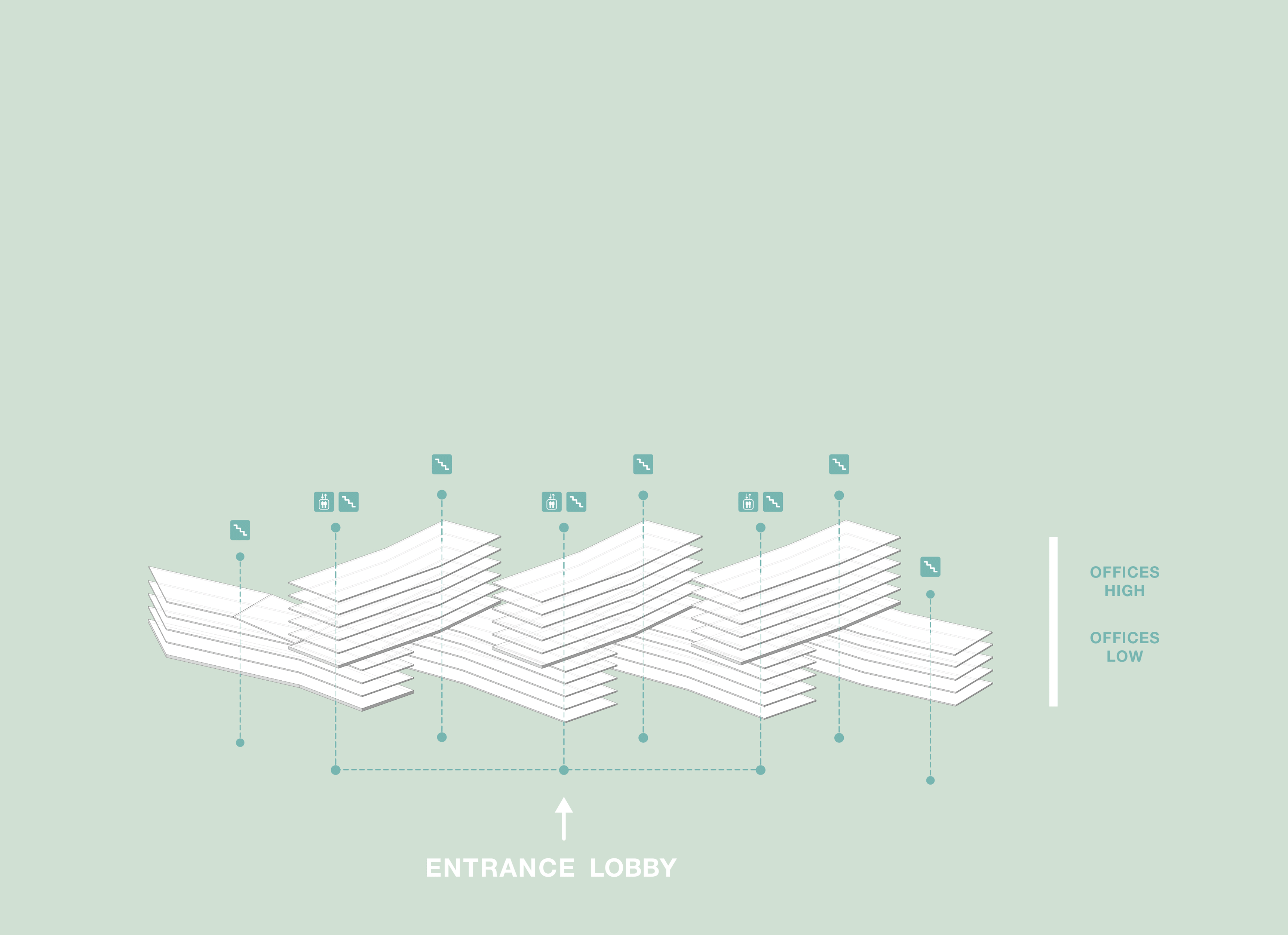
WIX-City Campus HQ
Workspace
The WIX-City campus was an invited design competition for 50,000 sqm of newly constructed office space in Tel Aviv. Designated as the future hub for the company, Wix wished to capture the vibrance and livelihood of their current workspace in an urban setting in the TLV harbour, translating its meeting points, chance encounters and varied workspaces into their new urban campus.
The design concept for the Wix-City campus scheme is focused on the well-being of the employees. Each part of the office layout includes a spacious stairwell that encourages social behaviour and casual meeting points. The stairwells not only provide a much-needed orientation anchor within the offices but also connect each of the office floors, aiming to reduce use of lifts and allow fluent circulation along the stairs as a natural gathering spot.
[Read More]
Diverse communal spaces are allocated within the campus as a central element in the design scheme. The Urban Park (the WHAAAT) located at the centre of the campus incorporates amenities and flexible community studios to the lunch cafeteria, ground-floor lobby, and rooftop gardens. These collision points and informal meeting areas are carefully orchestrated and positioned to maximize creativity, collaboration, and productivity.
The workspace design strategy ensures “futureproofing” the suggested layout by creating flexible seating areas that facilitate minor adjustments in the partitions, modular seating, and modular room setups. The layout’s setup allows shifting easily from open to closed room work environments and the conversion of meeting rooms into private rooms.
Team: Gary Freedman, Liat Muller, Shany Barath, with Rotem Lewinsohn and Boris Levin
in collaboration with Mayslits Kassif Architects
[Read Less]
Client
Location
Size
Status
Year
Wix.com Ltd.
Tel Aviv, Israel
51,000 sqm
Shortlisted
2019








